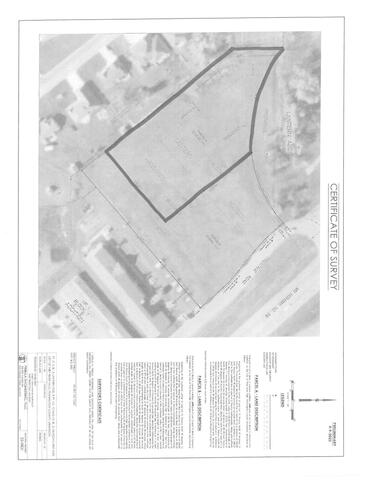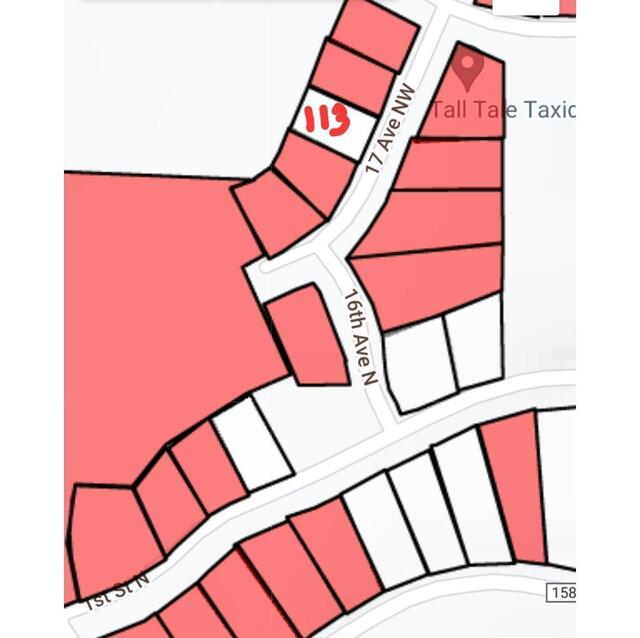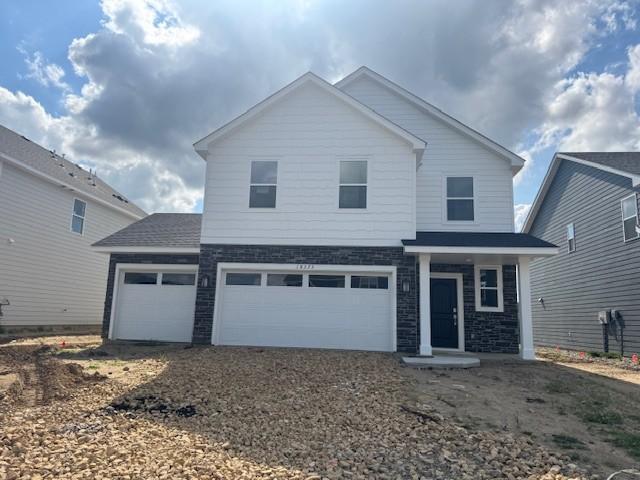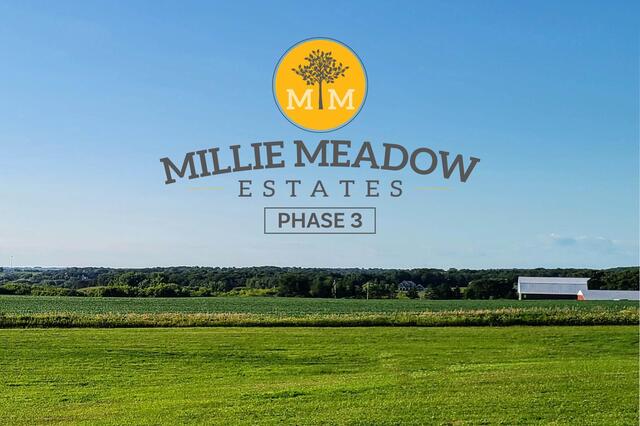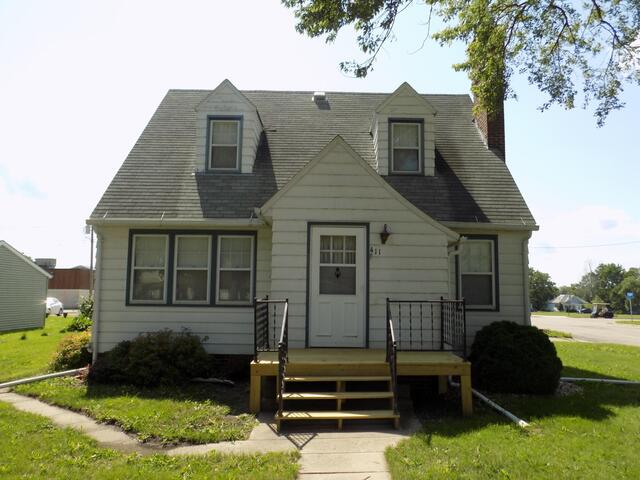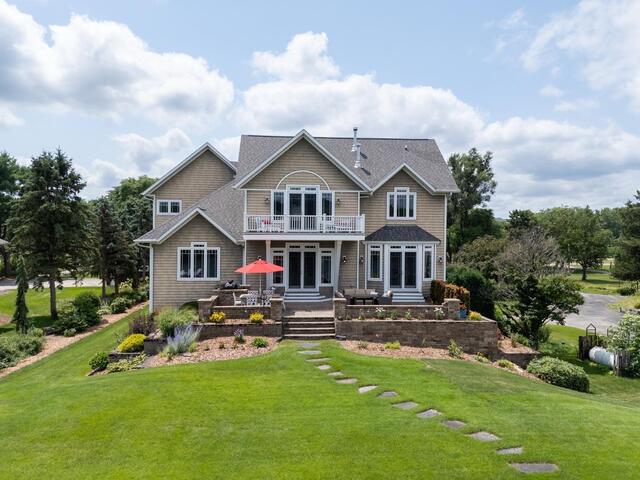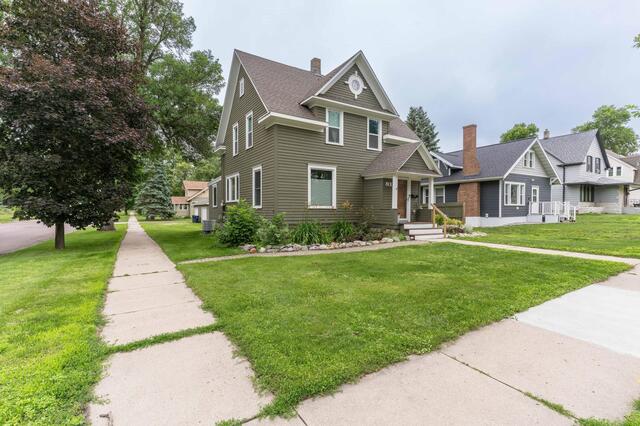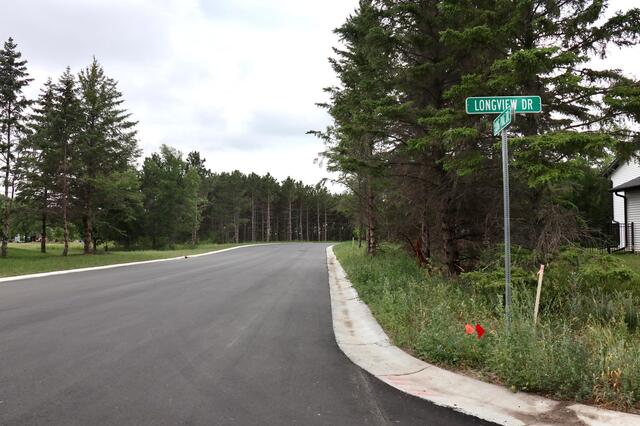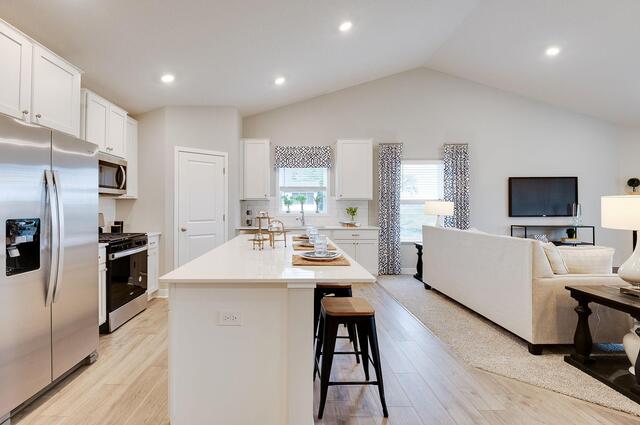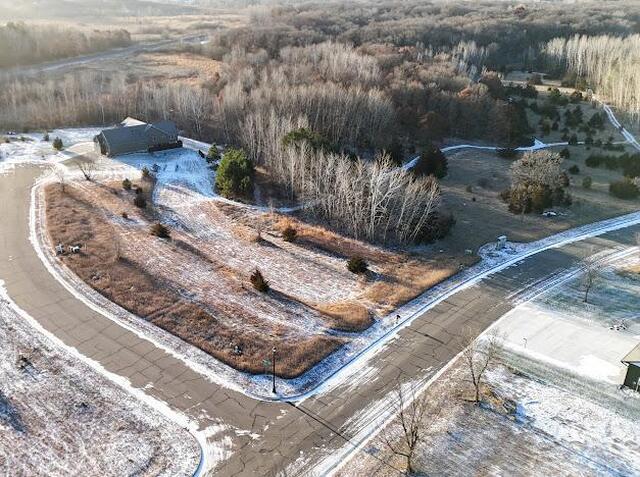Total Listings: 31419
000 Greenwood Thief River Falls MN 56701
$250,000Active
Great location for your commercial build! 2.22 acres that has been surveyed and ready for you
ListPrice:
250,000
School Dist:
564
MLS#:
6502529
113 17th Avenue NCold Spring MN 56320
$61,900Active
Build with Central MN Premier Builder LUMBER ONE. Call to set up a Building Consultation to review plans or design your own custom home. It's a great Time to Build! Building Materials must be purchased through Lumber One Cold Spring/Avon to be Open to all Builders .
ListPrice:
61,900
School Dist:
750
MLS#:
6503462
18373 Glandon Pass WLakeville MN 55044
$499,515Active
This home is under construction and will be complete in August. Ask about savings up to $5,000 when using Seller's Preferred Lender! At the heart of the first floor is the Great Room, which connects in an open-plan layout with the dining room and modern kitchen. The spacious kitchen includes white cabinetry, with quartz countertops, tile backsplash and stainless steel appliances! A secluded office or fifth bedroom provides privacy, and a mudroom offers convenience. The second floor hosts a centrally situated loft and four bedrooms including a spacious owner’s suite with a luxe bathroom and large walk-in closet. Includes Lennar's home automation features and full HOA maintenance for lawn care, snow removal, garbage/recycling, community irrigation and access/upkeep of future amenities to make homeownership life as easy as possible.
Type:
Single Family Residence
ListPrice:
499,515
School Dist:
194
Living Area:
2505
Beds:
5
Style:
Single Family Residence
Yr Built:
2024
Baths:
3
MLS#:
6748169
4236 Christopherson Lane SWRochester MN 55902
$325,000Active
Millie Meadow Estates PHASE 3, a haven of natural beauty, featuring an array of homesite opportunities ranging from walkout, daylight and flat lots. Each offering options for your living preference from fully wooded and private lots to open and serene countryside views and everything in between. Millie Meadow Estates has created a unique setting where individuals and families alike, can enjoy a lifestyle rooted in country living. Where residents enjoy manicured entrances, serpentine roadways, views of farm laden countryside and sunsets that are rare for others, but an everyday occasion for homeowners of Millie Meadow Estates.
ListPrice:
325,000
School Dist:
535
MLS#:
6404509
411 Bush Street Lakefield MN 56150
$175,000Active
This Cape Cod style house has character, comfort and garage space. Located 1/2 block from the active Main Street in Lakefield, you have easy access to the entire towns amenities. The main level has the full bathroom, kitchen, dining room, living room and bedroom. 2 additional bedrooms on the upper level, along with a 1/2 bath. A breezeway connects the attached garage with small shop area. Additionally, there is a detached 2 car garage with ample storage above.
Type:
Single Family Residence
ListPrice:
175,000
School Dist:
2895
Living Area:
1661
Beds:
3
Style:
Single Family Residence
Yr Built:
1938
Baths:
3
MLS#:
6749781
830 Prairie Island Road NWinona MN 55987
$1,700,000Active
This remarkable 5-bedroom, 4-bath riverfront home seamlessly blends timeless design, thoughtful upgrades, and modern comfort in a breathtaking setting. A grand double-door entry opens to a sun-filled foyer with soaring ceilings, refined millwork, and cherry hardwood floors that flow throughout the main level. Ten-foot ceilings and an extra-wide staircase add to the sense of space and elegance, while expansive windows and French doors frame sweeping river views from the great room. The formal dining room, complete with a barrel-vaulted ceiling and integrated sound, connects beautifully to the kitchen—a true centerpiece of the home. With its two-tiered island, custom cabinetry, and premium appliances, the space is as functional as it is refined. The adjacent butler’s pantry enhances both storage and prep space. A cozy lounge offers a quiet place to relax, and the mudroom—with built-in lockers and heated tile floors—adds everyday convenience. Upstairs, custom hallway cabinetry, a spacious storage room, and a thoughtfully designed laundry area with a built-in delicate-wash sink provide smart, stylish organization. The primary suite is a true retreat with vaulted wood ceilings, expansive river-facing windows, and a private balcony. A see-through fireplace leads to the luxurious ensuite bath, featuring a walk-in steam shower, jetted tub, dual vanities, radiant floor heat, and dual walk-in closets. The lower level is designed for both entertaining and relaxation, featuring a wet bar, home theater with projection system, locker-style bath, cedar sauna, and a separate laundry for river gear. A lower garage with independent heating, custom workbench, and boathouse storage adds function, while the upper 4-car garage offers heated comfort and space for hobbies or vehicles. Geothermal heating and cooling, whole-house filtration, generator-ready panels, a hot water circulation system, and structural insulated panel construction ensure energy efficiency and peace of mind. Beautifully maintained grounds include mature trees, lighting, irrigation, multiple patios, a fire pit, and a dock system, all with unobstructed river views. Enjoy peaceful surroundings with nearby trails, river recreation, concerts, and easy access to town and the boat launch. This is a home that must be experienced in person to truly appreciate its quality and setting. A comprehensive list of upgrades and features is available in the supplement section.
Type:
Single Family Residence
ListPrice:
1,700,000
School Dist:
861
Living Area:
5938
Beds:
5
Style:
Single Family Residence
Yr Built:
2005
Baths:
4
MLS#:
6745965
801 S Union Avenue Fergus Falls MN 56537
$248,000Active
Welcome home to this charming and thoughtfully updated 4 bedroom 2 bath home nestled in the heart of Fergus Falls. The main level features a spacious kitchen with brand-new stainless steel appliances, an open dining room, living room, a main-floor bedroom, a ¾ bath, and convenient laundry. Upstairs, you’ll find three additional bedrooms and a full bathroom, offering flexibility for family, guests, or a home office. Thoughtful updates throughout include: Newer heat pump and central air for year-round comfort, Updated electrical, New main-floor windows, High-efficiency attic insulation, Spray-foamed crawl space and floor joists for added energy savings. The home also boasts a heated and insulated 3-car garage with insulated garage doors, perfect for Minnesota winters, and a paver patio out back for relaxing or hosting. Don’t miss the opportunity to make this terrific home yours!
Type:
Single Family Residence
ListPrice:
248,000
School Dist:
544
Living Area:
1687
Beds:
4
Style:
Single Family Residence
Yr Built:
1911
Baths:
2
MLS#:
6750806
1910 Long Pine Drive Detroit Lakes MN 56501
$55,000Active
Long Pine Estates is located near the western edge of Detroit Lakes, just a short walk away from lakeshore on Long Lake. This development offers homeowners a quiet retreat with the convenience of amenities and services in a thriving community, the combination of the seclusion granted by natural surroundings and its desirous Detroit Lakes location make this development one to grant strong consideration as you move forward in building your dream home. Price is for lot only. The cost of your custom home, to be built by seller, will be in addition to this price. Agent to verify specials and taxes. Owner/Builder/Agent
ListPrice:
55,000
School Dist:
22
MLS#:
6324929
2164 LaTour Drive Shakopee MN 55379
$575,000Active
Ask how you can receive a 3.875% 7/6 ARM PLUS up to $5,000 in closing costs on this home!! The Cameron II's thoughtfully designed home plan has 5 bedrooms, one on the main! The primary bedroom comes with a private bath, dual vanity with Quartz counters & spacious walk-in closet! The open concept layout is complemented by vaulted ceilings and an electric fireplace. A stunning kitchen with stainless steel appliances, walk-in pantry, quartz counter-tops, and a large kitchen island! A FINISHED walkout lower level! All our homes include Smart Home Technology, fully sodded yard with irrigation system. More than enough space in the garage with 3 stalls. **No HOA! ** See why Amberglen has been Shakopee's best-selling community. Acres of parks, walking trails, shopping dining and everything that makes Shakopee so desirable. We are open 7 days a week!
Type:
Single Family Residence
ListPrice:
575,000
School Dist:
720
Living Area:
2513
Beds:
5
Style:
Single Family Residence
Yr Built:
2025
Baths:
4
MLS#:
6751569
688 Captains Court NWWatab Twp MN 56379
$130,000Active
ListPrice:
130,000
School Dist:
47
MLS#:
6751853
