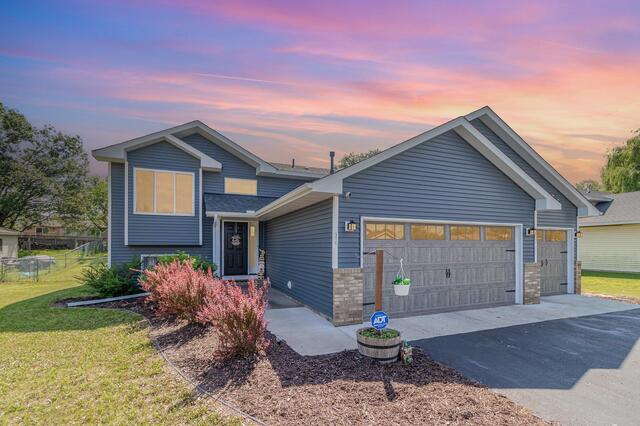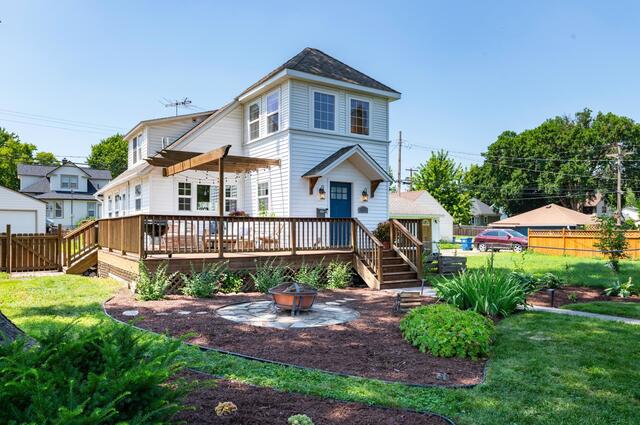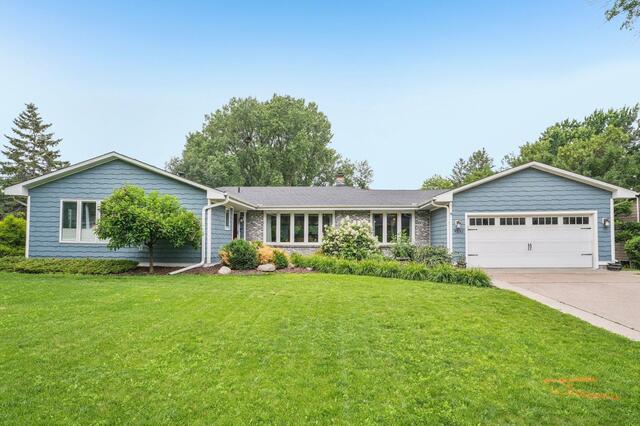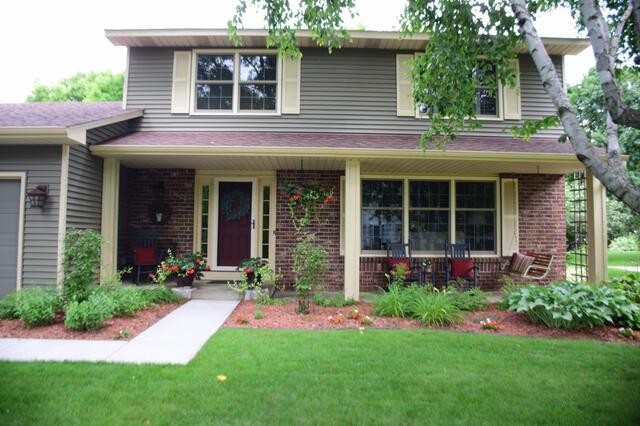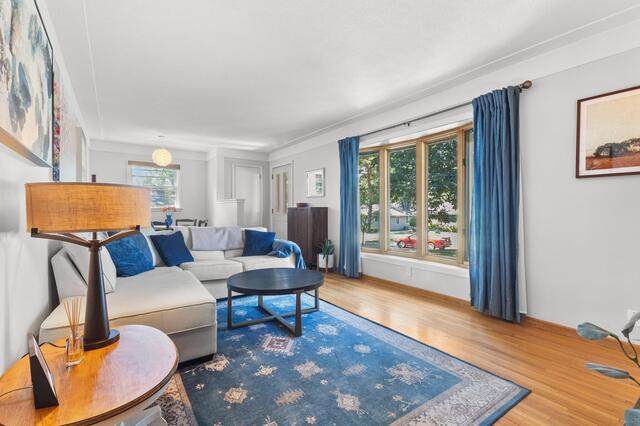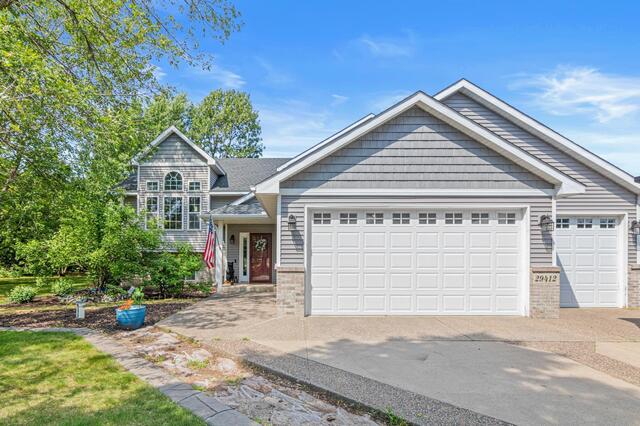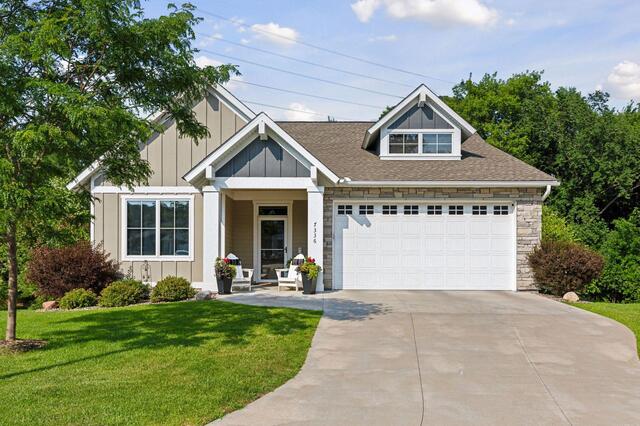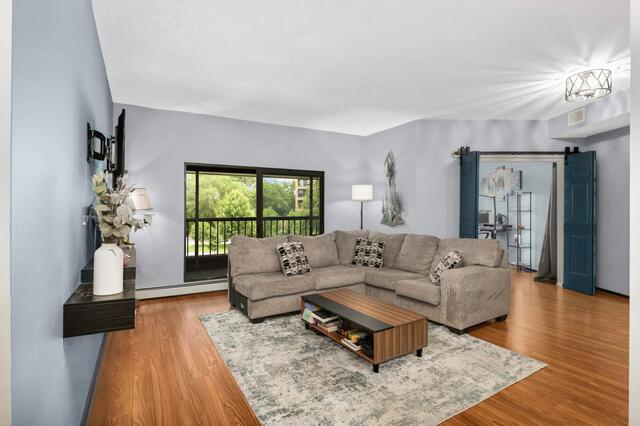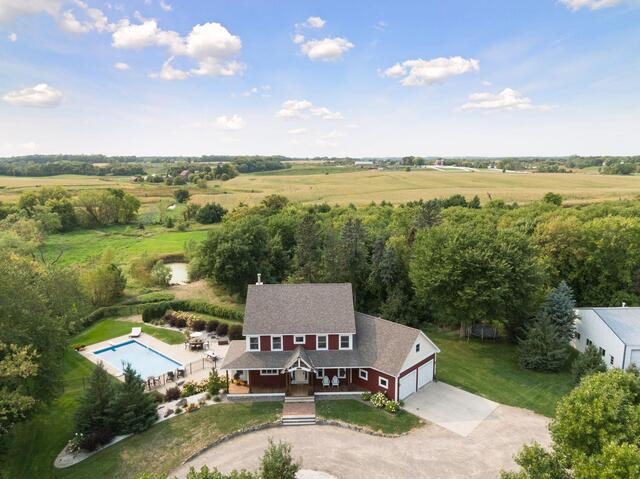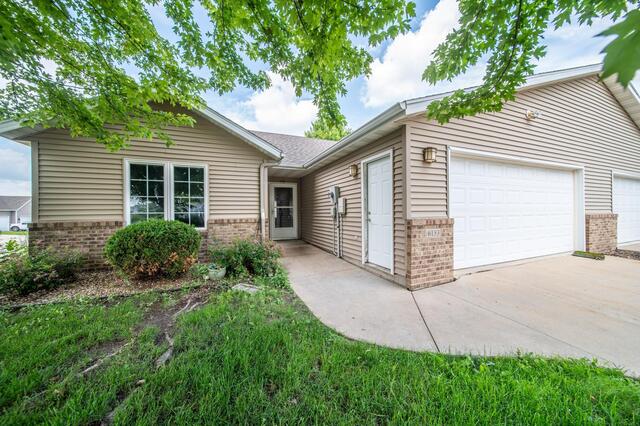Total Listings: 31087
5016 Bluff Road Big Lake MN 55309
$320,000Coming Soon
Too many updates to pass this one up! New roof, siding, soffits, fascia and gutters in fall of 2023, New furnace, AC, and water softener in spring of 2024, 2.5 year old stainless steel appliances, new water heater in July 2025, and new insulated overhead garage doors. Enjoy evenings on the deck, back patio, or by the firepit. Just Minutes away from Lakeside Park on Big Lake, where you can use the public access to get your boat on the water or spend the day at the beach! Nearby you’ll find restaurants, shopping, local parks, and easy access to HWY 10. It’s a great house in a great location!
Type:
Single Family Residence
ListPrice:
320,000
School Dist:
727
Living Area:
1769
Beds:
4
Style:
Single Family Residence
Yr Built:
1999
Baths:
2
MLS#:
6753101
30 6th Avenue NHopkins MN 55343
$315,000Coming Soon
Agent related to sellers. Location and then some!! Walk to your soon-to-be favorite restaurants, breweries, shops, public transportation, and more. Easy commute to downtown. New flooring on the main level. EV (Tesla) Charging station installed and electric sub-panels installed within the past 3 years. New CAC installed 2024. Radon mitigation installed 2020. All you have to do is move in and enjoy your new home
Type:
Single Family Residence
ListPrice:
315,000
School Dist:
270
Living Area:
1132
Beds:
2
Style:
Single Family Residence
Yr Built:
1938
Baths:
2
MLS#:
6747025
9532 Yosemite Road Bloomington MN 55437
$649,900Coming Soon
Just a few blocks from the highly sought-after Ridgeview Elementary School, this amazing PRE-INSPECTED rambler's main level features 3 bedrooms—two with their own ensuite bathrooms—4 bathrooms, and a convenient main-level laundry room. The completely remodeled kitchen shines with gorgeous finishes, and the rich wood floors add warmth throughout. The spacious primary suite includes three closets, a walk-in shower, and a heated towel rack. Recessed lighting throughout the home, plus two fireplaces, create a cozy and inviting ambiance. Major updates include a new roof in 2017, furnace in 2018, and A/C in 2023. The finished basement offers a dry bar, two family rooms (one open and ideal for play, the other more private for a theater-style setup), another bedroom and bathroom plus generous storage. Set on a fantastic lot with beautiful pond views, the large back patio is the perfect place to relax and watch local wildlife—including your very own neighborhood bald eagle nest. Oversized 2-car garage completes the package.
Type:
Single Family Residence
ListPrice:
649,900
School Dist:
271
Living Area:
3492
Beds:
4
Style:
Single Family Residence
Yr Built:
1974
Baths:
5
MLS#:
6752088
15620 45th Avenue NPlymouth MN 55446
$599,900Coming Soon
This two-story, 3-bedroom, 3-bath home with a 3-car garage is located in the
award-winning Wayzata public school district. Students in this neighborhood
attend Plymouth Creek Elementary, East Middle School and Wayzata High School.
Conveniently located close to shopping, dining, entertainment and recreational
options. It has an expansive .4 acre yard with mature trees that provide plenty of
shade and is great for playing games or just relaxing. The landscaping looks
amazing and an in-ground sprinkler system will keep it that way. The large 30’ x
18’ deck is built with Trex composite decking and includes a pergola, perfect for
hanging plants, and a Sunesta rollout awning, with remote control, that covers a
large portion of the deck to provide great afternoon shade. LED lighting is built
into the deck surface, providing great ambient light for evening use. This home
has been updated throughout with Marvin double-hung windows, including a
large, casement egress window in the lower level. Furnace and central air
conditioner were replaced in 2024. The roof and siding were replaced 10 years
ago. The driveway, with concrete apron, and sidewalk were replaced 2 years ago.
The garage has built-in cabinets, providing ample storage, with epoxy floors
completed 2 years ago. Solid oak floors greet you at the front entry and continue
throughout the kitchen and eating area. The Silestone quartz countertops include
an overhang to allow eating at the counter. Kitchen has stainless steel appliances,
including a range and refrigerator that were recently replaced. Upper level
features 3 bedrooms with huge owners suite that has a tile shower with bench and
glass door, and is attached to a spacious walk-in closet. Full bath has been
updated and features 2 rooms separated by a door. One contains a large linen
closet and 2-sink vanity, and the other contains the tub and toilet. Updated
throughout, enabling you to just move in, relax and start enjoying this home.
The homeowners envisioned this home as there forever home, so all the upgrades that were done, was with this in mind. Please see the extensive list of improvements, year done and the amount spent on each improvement in the supplements.
Type:
Single Family Residence
ListPrice:
599,900
School Dist:
284
Living Area:
2511
Beds:
3
Style:
Single Family Residence
Yr Built:
1983
Baths:
3
MLS#:
6754144
1210 Sumter Avenue NGolden Valley MN 55427
$325,000Coming Soon
Did somebody say move-in ready rambler in the heart of Golden Valley with a brand new lower level and new roof? This house, soon to be home for that lucky someone, is an ideal opportunity for anyone looking for a great value in a fantastic location.
The main level features beautiful hardwood floors throughout, along with three bedrooms, a full bathroom, and a bright, homey living & dining space. The brand new lower level offers even more flexibility with a large family room and an additional bedroom/office/workout room with egress window. Recent updates include New Roof, electrical, dishwasher, and a fully fenced-in backyard that’s perfect for pups, privacy, or relaxing outdoors.
Perched up in a quiet neighborhood with quick access to parks, golf, shopping, the best chipotle in the metro, and major roadways, this home blends comfort, updates, and location all at a price that’s hard to beat in Golden Valley. Don’t miss out on calling this cutie yours.
Type:
Single Family Residence
ListPrice:
325,000
School Dist:
281
Living Area:
1404
Beds:
4
Style:
Single Family Residence
Yr Built:
1956
Baths:
2
MLS#:
6754414
29412 125th Street NWBaldwin Twp MN 55371
$449,900Coming Soon
Welcome Home! Spacious 4-Bed, 3-Bath on 2.3 Acres
Come home to comfort and style in this beautifully updated 4-bedroom, 3-bathroom home set on a peaceful 2.3-acre lot.
The current owners have lovingly maintained and thoughtfully upgraded this property, making it truly move-in ready.
Recent updates include:
New roof (2022)
New A/C and furnace (2021)
Heated garage for year-round convenience
Additional batting and blown insulation for enhanced efficiency
Granite countertops and new faucets in the kitchen and bathrooms
Neutral paint and luxury vinyl plank (LVP) flooring throughout
Composite deck (2023) perfect for outdoor entertaining
New storage shed for extra space
New sliding door downstairs.
This home offers a perfect blend of function, comfort, and space — both inside and out. It's a must-see to fully
appreciate all the updates and care that have gone into making it such a special place
Type:
Single Family Residence
ListPrice:
449,900
School Dist:
477
Living Area:
2375
Beds:
4
Style:
Single Family Residence
Yr Built:
2002
Baths:
3
MLS#:
6755177
7336 Harkness Way SCottage Grove MN 55016
$685,000Coming Soon
Tucked away in the serene Hidden Valley neighborhood, this exceptional one-level living villa offers more than meets the eye. Built by Custom One Homes, it combines the ease of townhome living with the feel of a private single-family retreat. Situated on a quiet cul-de-sac with breathtaking pond views and rare, hard-to-find privacy, this walkout rambler showcases thoughtful design and high-end finishes throughout. The main level boasts an ideal layout with two spacious bedrooms and two baths, including a luxurious primary suite, while the lower level adds a third bedroom, full bath, and a beautifully finished walkout space—perfect for guests or entertaining. Soaring 400 Series Andersen windows flood the home with natural light, complemented by Hunter Douglas window treatments, rich hardwood floors, tiled bathrooms, and a stunning floor-to-ceiling stone gas fireplace. The gourmet kitchen features premium Thermador gas cooktop, Frigidaire Professional refrigerator and freezer, Bosch dishwasher, and an Electrolux washer and dryer set. A custom wet bar enhances the lower level living area, which opens to a charming paver patio. Step outside to a maintenance-free Trex deck overlooking lush, professionally maintained grounds, while still leaving room for your personal touch with annual or perennial plantings in the lot beyond the rock bed. This home offers a unified smart home technology system controlling security, media and more. The heated garage is a dream with epoxy-coated floors, a built-in drain, finished walls, and ample storage. This is arguably one of the best lots in the development—an extraordinary opportunity for refined low-maintenance living.
Type:
Townhouse Detached
ListPrice:
685,000
School Dist:
833
Living Area:
2950
Beds:
3
Style:
Townhouse Detached
Yr Built:
2017
Baths:
3
MLS#:
6755689
2265 Youngman Avenue Saint Paul MN 55116
$199,900Coming Soon
This beautifully updated and meticulously maintained unit features an open floor plan and freshly painted cabinetry. Den converted into a second bedroom with built-in cabinets. The spacious 15x5 screened porch is accessible from both the living room and primary bedroom. Brand-new A/C unit installed in July 2025. Primary suite includes a walkthrough closet and full bath, plus a convenient half bath and in-unit washer/dryer hookups. Includes two underground, climate-controlled parking stalls and a storage unit.
Popular Regency Condos in the heart of Highland Park. Close to shopping, the airport, and Mississippi River parks and trails ... great for outdoor enthusiasts! Enjoy top-tier amenities: heated outdoor pool, hot tub, sauna, fitness room, community and business center, and quiet lounge areas. A must-see!
Type:
High Rise
ListPrice:
199,900
School Dist:
625
Living Area:
1017
Beds:
2
Style:
High Rise
Yr Built:
1980
Baths:
2
MLS#:
6746910
5280 Salem Lane #207EGreenfield MN 55357
$2,800,000Coming Soon
Dreaming of life on the farm? Secure a piece of paradise in Greenfield! This gorgeous 64-acre parcel with modern farmhouse, swimming pool and outbuildings is a rare opportunity, and the first time offered for sale in over 25 years! Incredible setting, completely private with an unbeatable location, close in country estate with unlimited potential. Luxurious and unmatched quality throughout, you'll enjoy every inch of this country estate.
Rolling acres outlined in trees, the home sits quietly on a heavily wooded homesite with peaceful surrounds and outbuildings.
Unlimited potential to develop down the road or leave just the way it is and farm it. A resort in itself, come bask in the beauty while relaxing in luxury.
Rare opportunity to own a piece of paradise awaits!
Type:
Single Family Residence
ListPrice:
2,800,000
School Dist:
877
Living Area:
4506
Beds:
6
Style:
Single Family Residence
Yr Built:
2004
Baths:
4
MLS#:
6624047
6153 South Ponte Drive SW Rochester MN 55902
$315,000Coming Soon
Welcome to this beautifully cared for 2 bedroom, 2 bathroom townhome tucked away in the sought-after South Pointe Townhomes Community of Southwest Rochester. This home combines the ease of low-maintenance with access to local amenities. Just minutes from shopping, dining and parks. It's the perfect blend of comfort, convenience and community.
Type:
Townhouse Side x Side
ListPrice:
315,000
School Dist:
535
Living Area:
1552
Beds:
2
Style:
Townhouse Side x Side
Yr Built:
2002
Baths:
2
MLS#:
6749825
